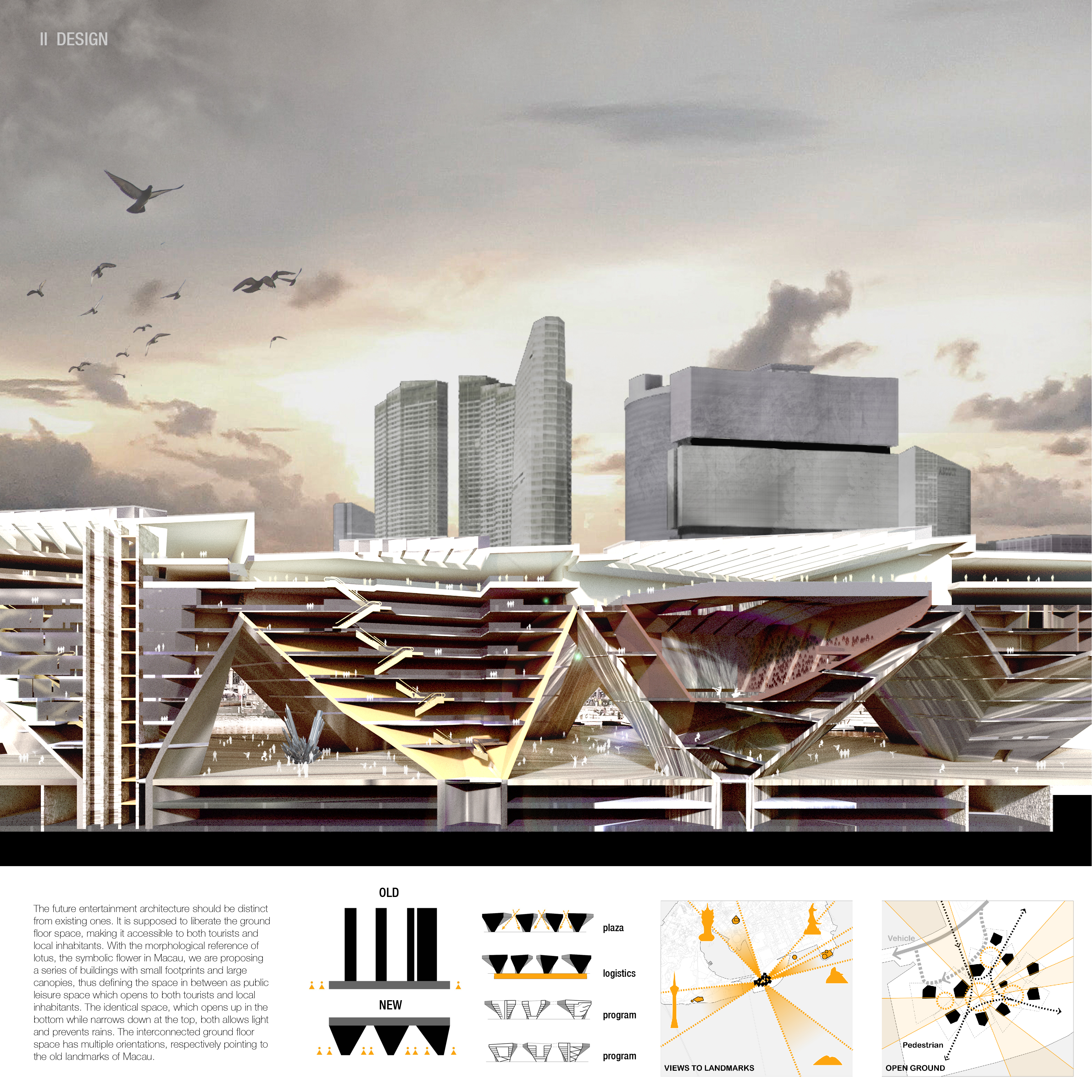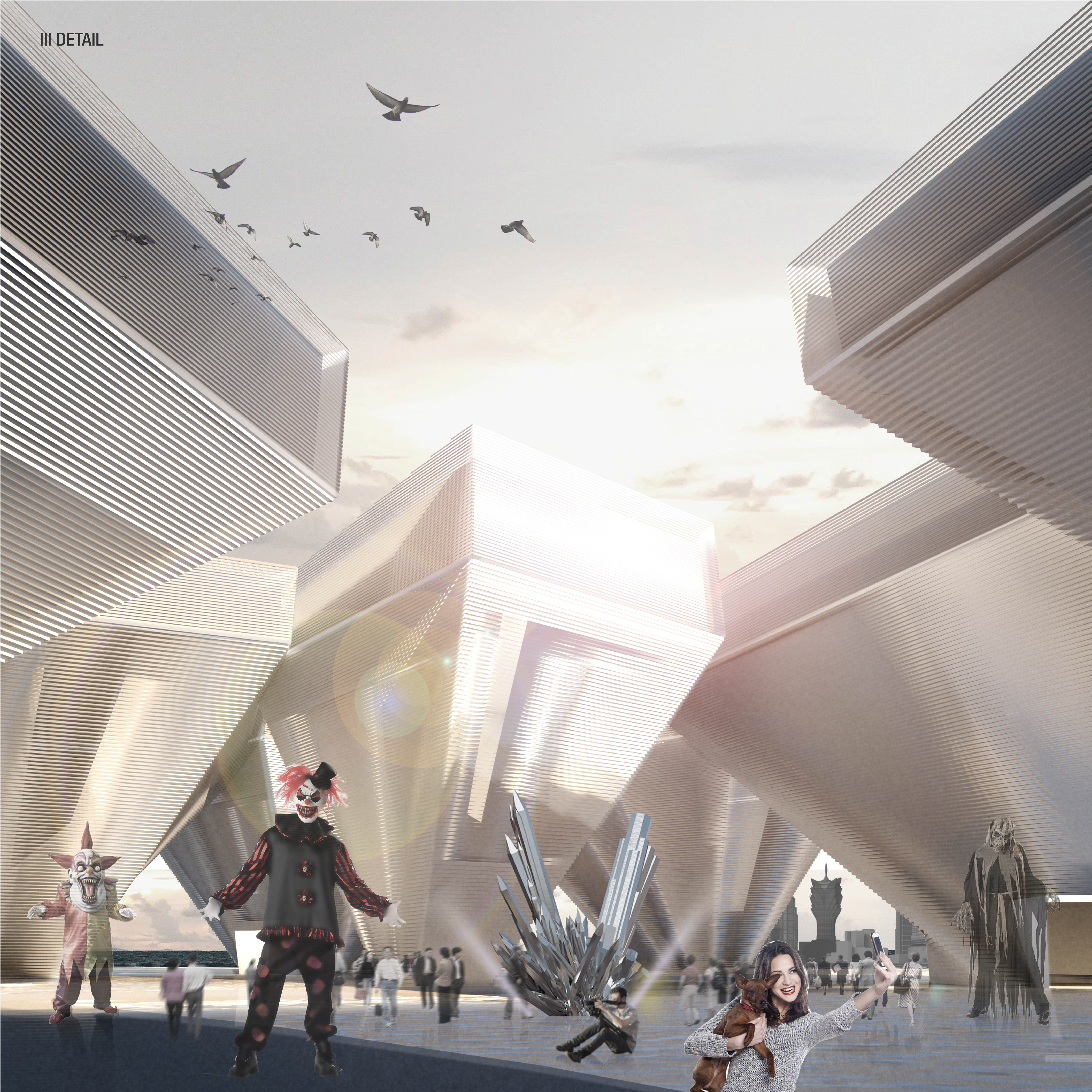Floating Livelihood
Team Work | with Renyi Zhang
05-2022
Team Work | with Renyi Zhang
05-2022
The visionary project in Hainan, China, redefines sustainable coastal living by merging traditional fishing culture with modern sustainability practices. This vertical village, home to over 8,300, exemplifies eco-efficiency and cultural preservation, utilizing solar and tidal energy, advanced recycling, and biodiversity support. Floating Livelihood champions a harmonious blend of human and natural ecosystems, emphasizing the preservation of heritage while innovating for a sustainable future.
This project is a Gold Winner of the 2024 Muse Design Awards and a winner of the 2024 A'Design Award in Futuristic Design.
This project is a Gold Winner of the 2024 Muse Design Awards and a winner of the 2024 A'Design Award in Futuristic Design.
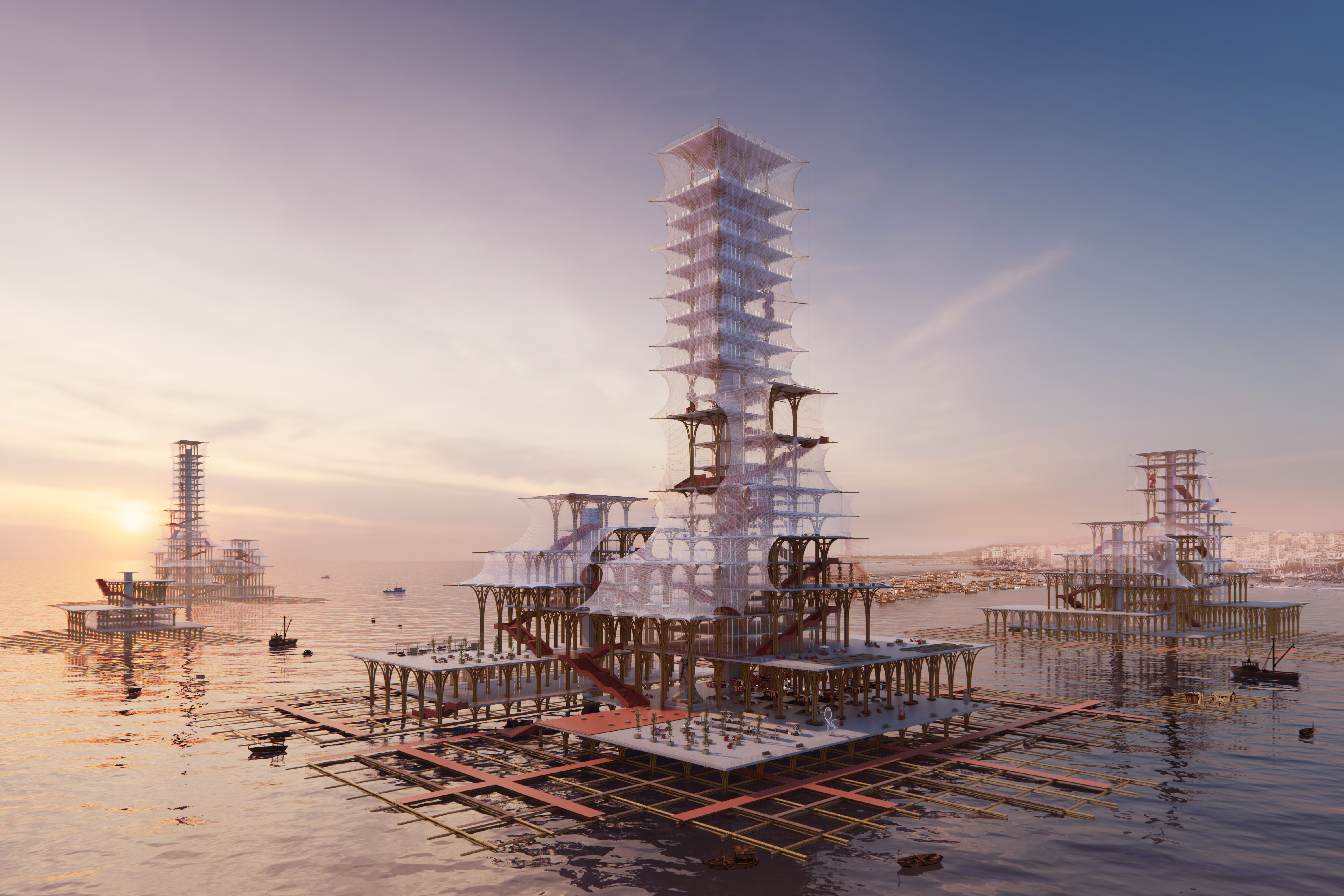

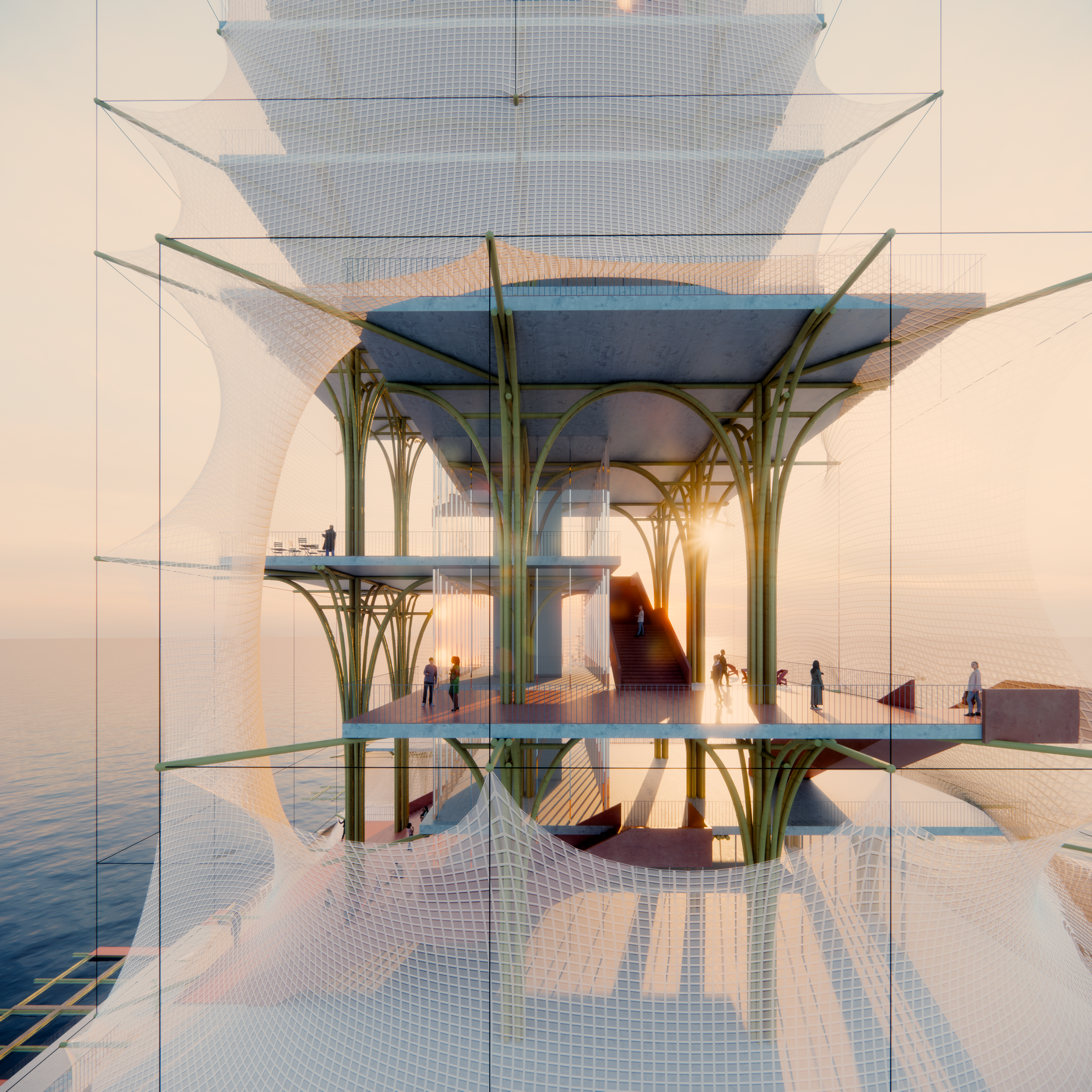

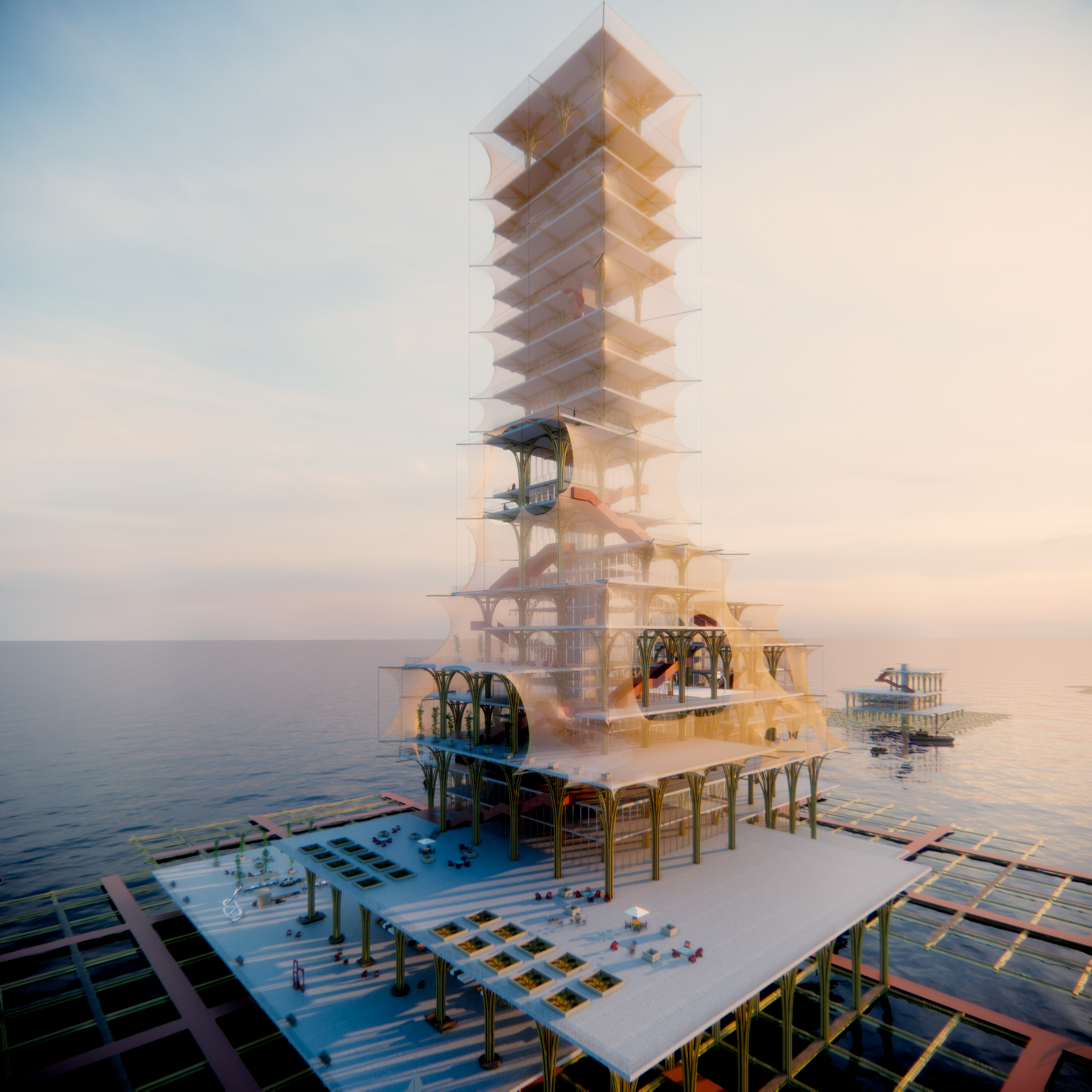
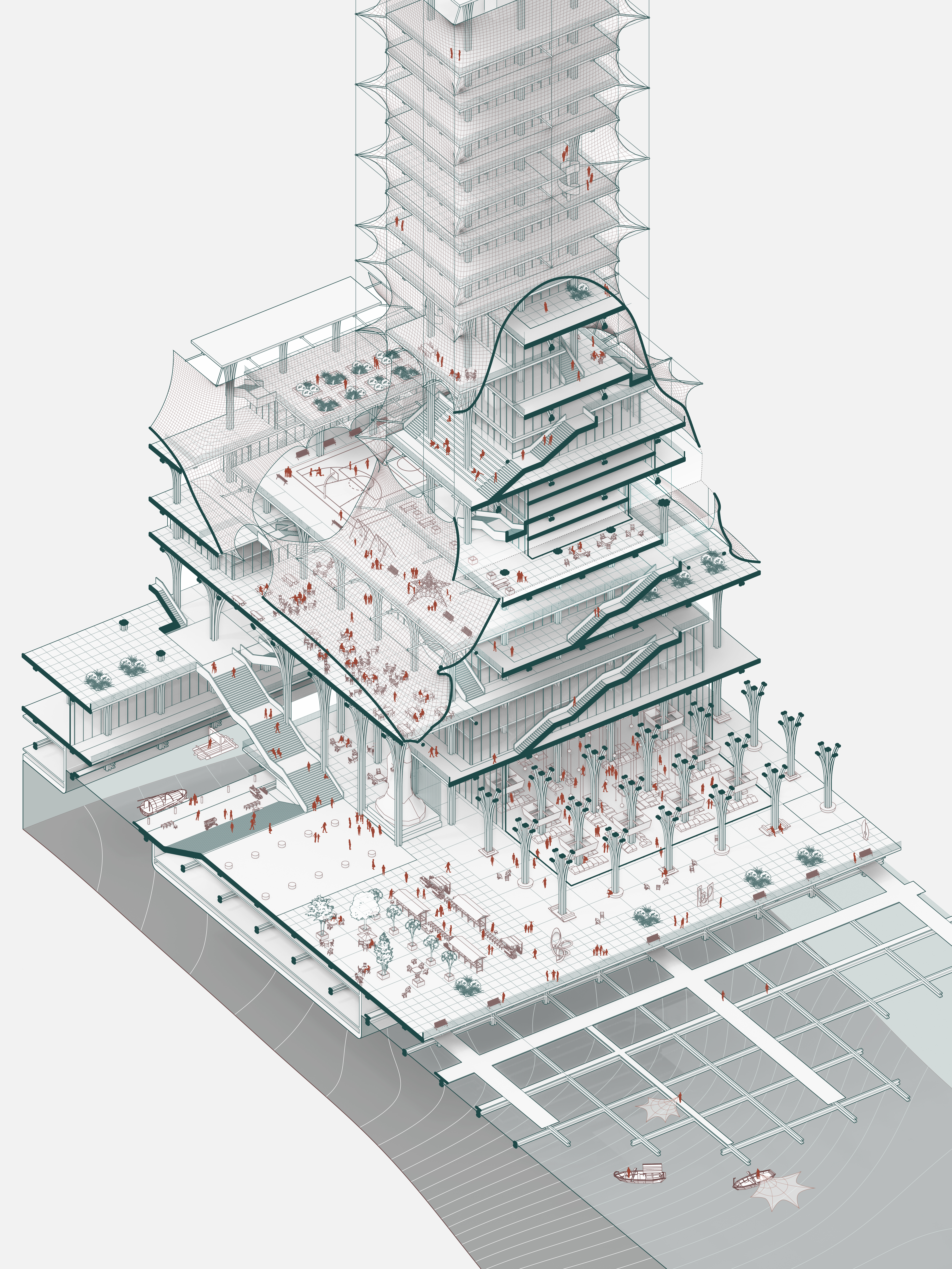

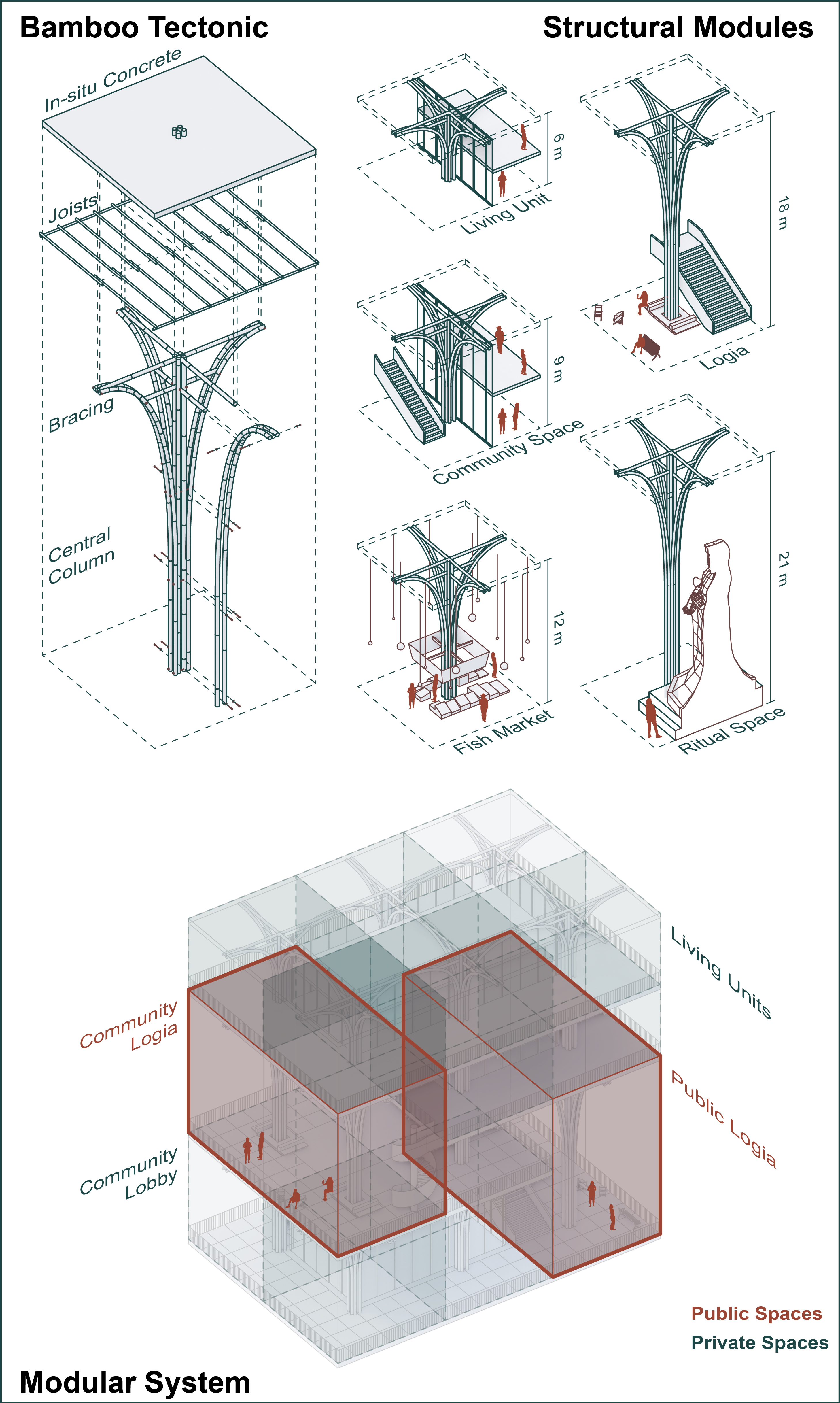

EcoReed Pavilion
Team Work | with Renyi Zhang
03-2024
Team Work | with Renyi Zhang
03-2024
The EcoReed Pavilion merges sustainability with wildlife observation. Inspired by the delicate form of a dandelion, the pavilion is constructed from locally sourced reeds, blending seamlessly into wetland habitats. This lightweight, interlocked, and stable structure offers prime birdwatching spots while ensuring minimal ecological impact. It serves as both an architectural marvel and an educational tool, promoting sustainable materials and conservation efforts. The EcoReed Pavilion was awarded the 2024 Red Dot Design Concept Award.
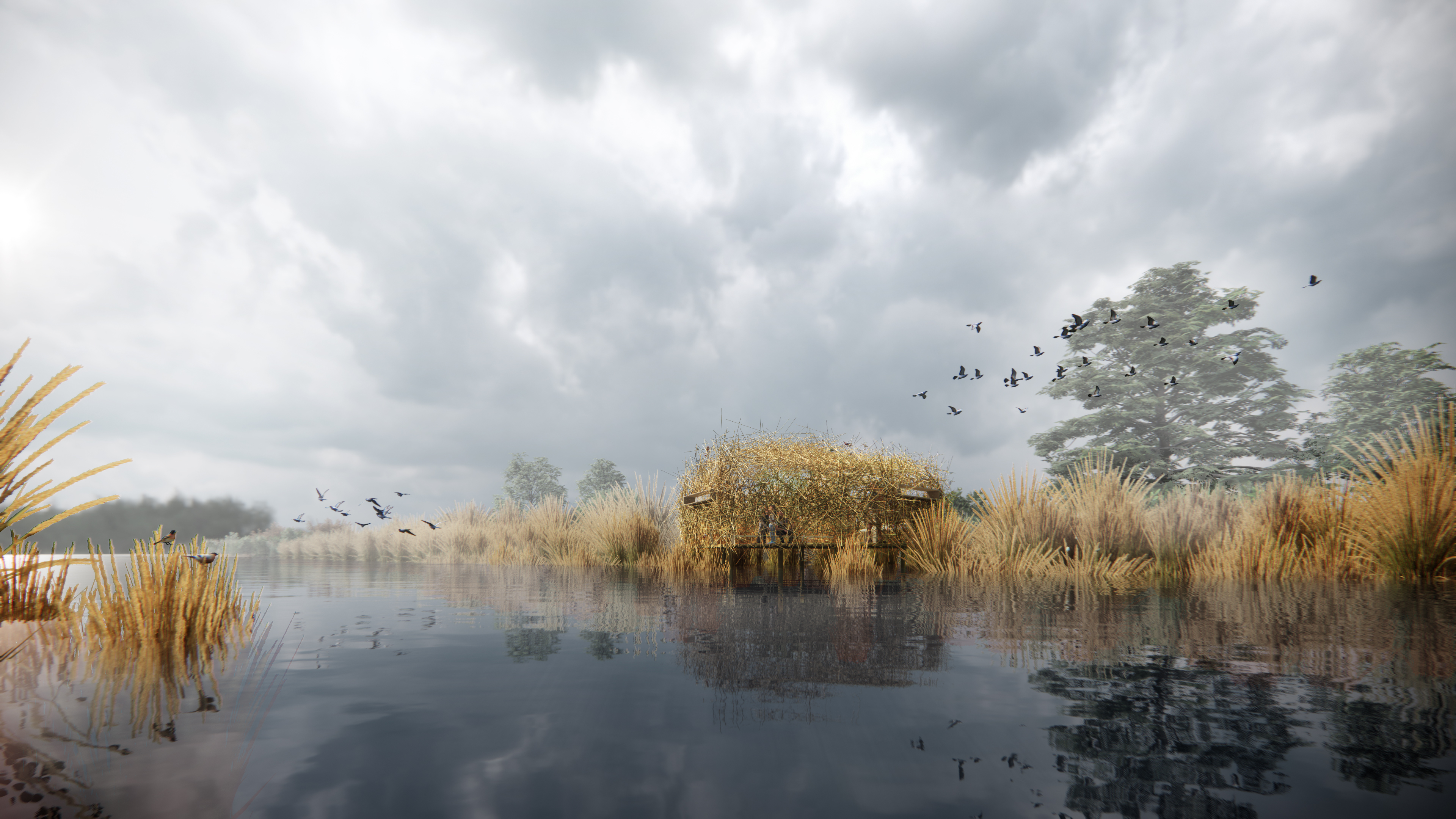
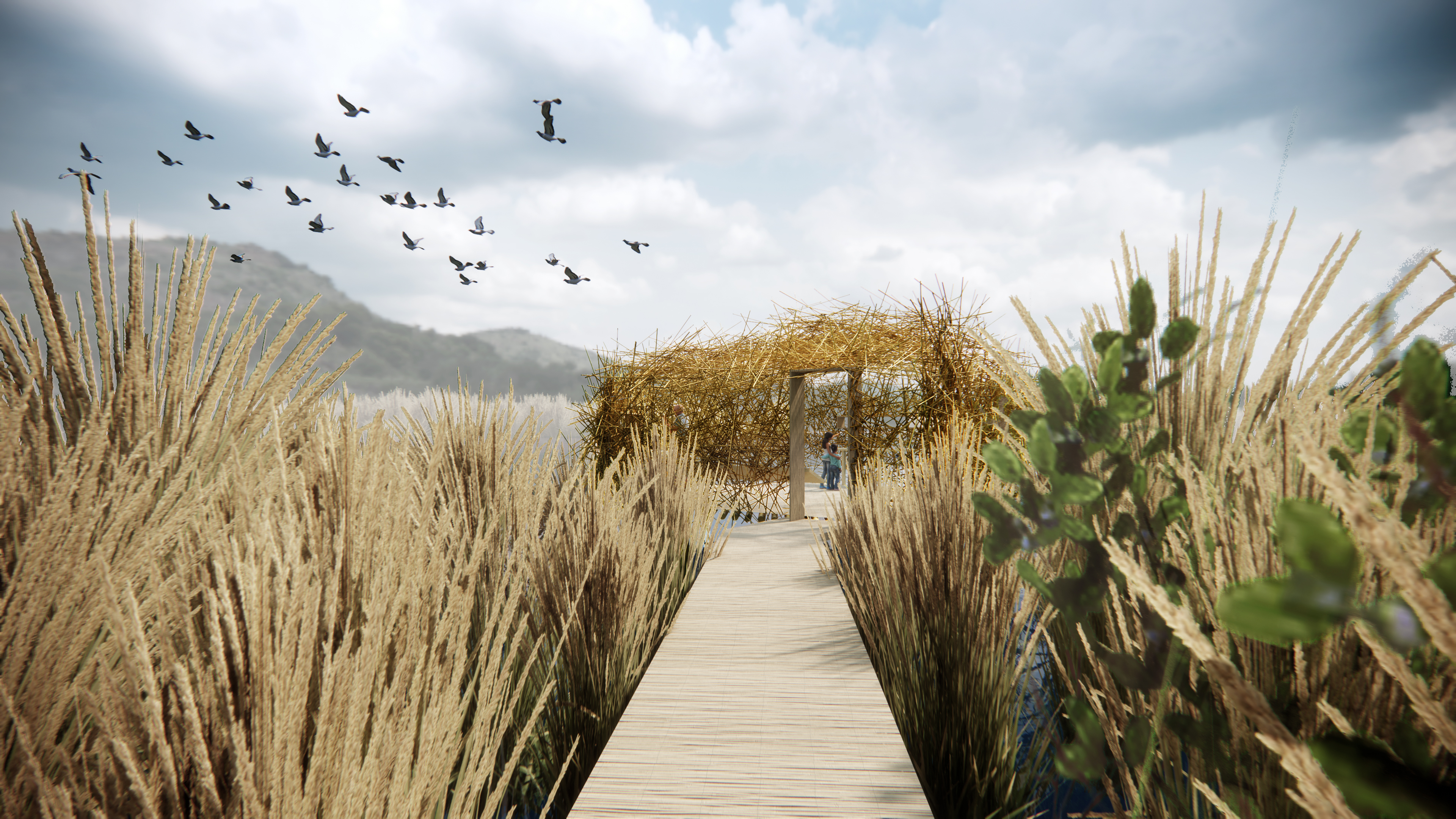

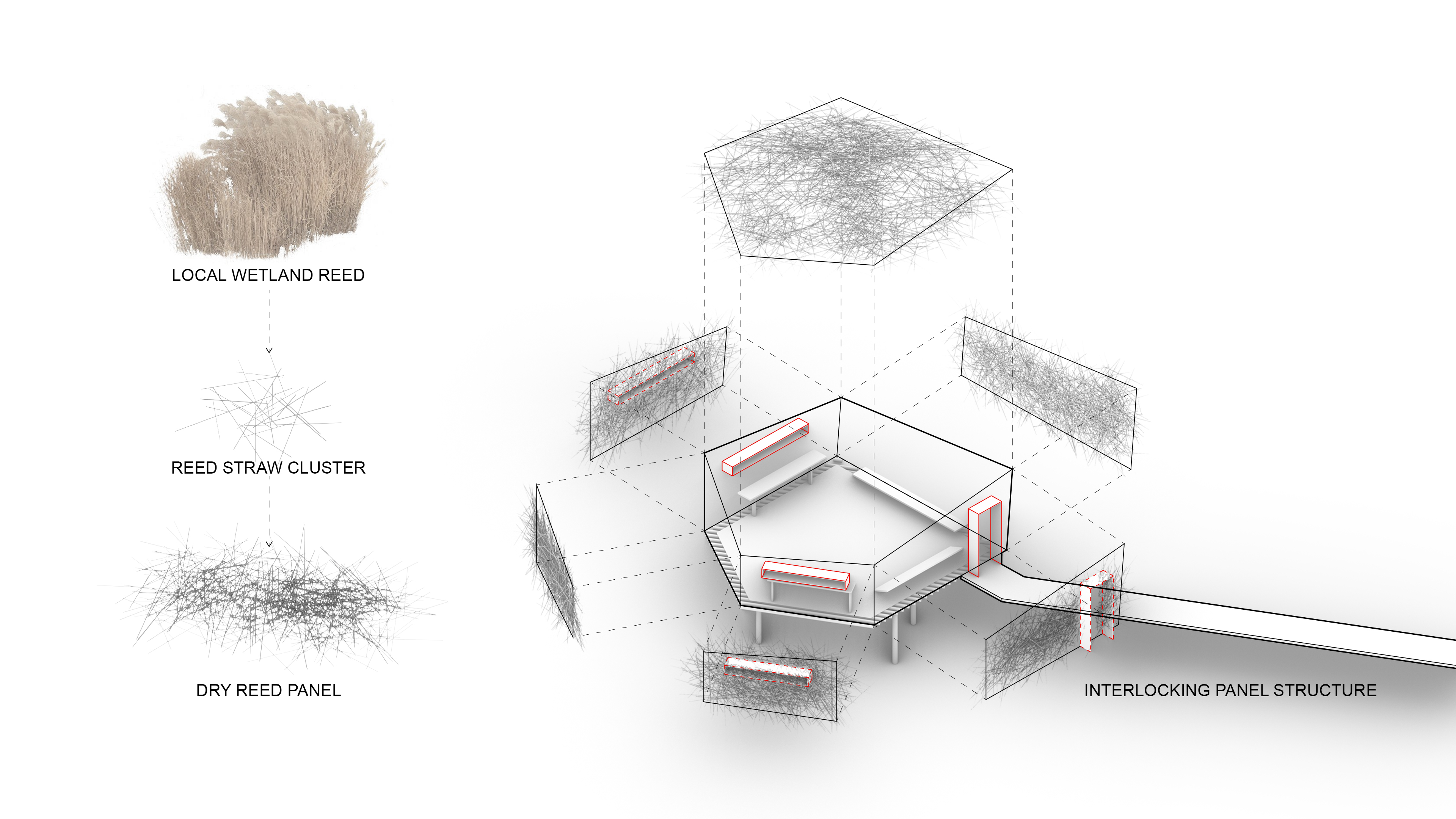

Two Squares
Team Work | with Ting Huang
05-2021
Team Work | with Ting Huang
05-2021
The small public resting facility is composed of two squares, different in size, diagonally placed across the river. The west half of the big sqaure is a “pavillion“; the east half is a “coutyard”; the small square is a ”platform“ - corresponding to a traditional Chinese garden. The three sections with distinct spatial characters provide possibilities for different activities.
Tree House
Team Work | with De Qian Huang
05-2020
Team Work | with De Qian Huang
05-2020
The ruin of Chateau de Vibrac today is a slice of a long history. It represents a natural process. Every element has their own life cycle, varying from a few seconds to hundreds of years. The project tries to use tree houses to record the lapse of time. The architecture is uniquely connected to natural elements such as plant and water. The periodical change of these elements triggers varying dynamic experiences in the space.
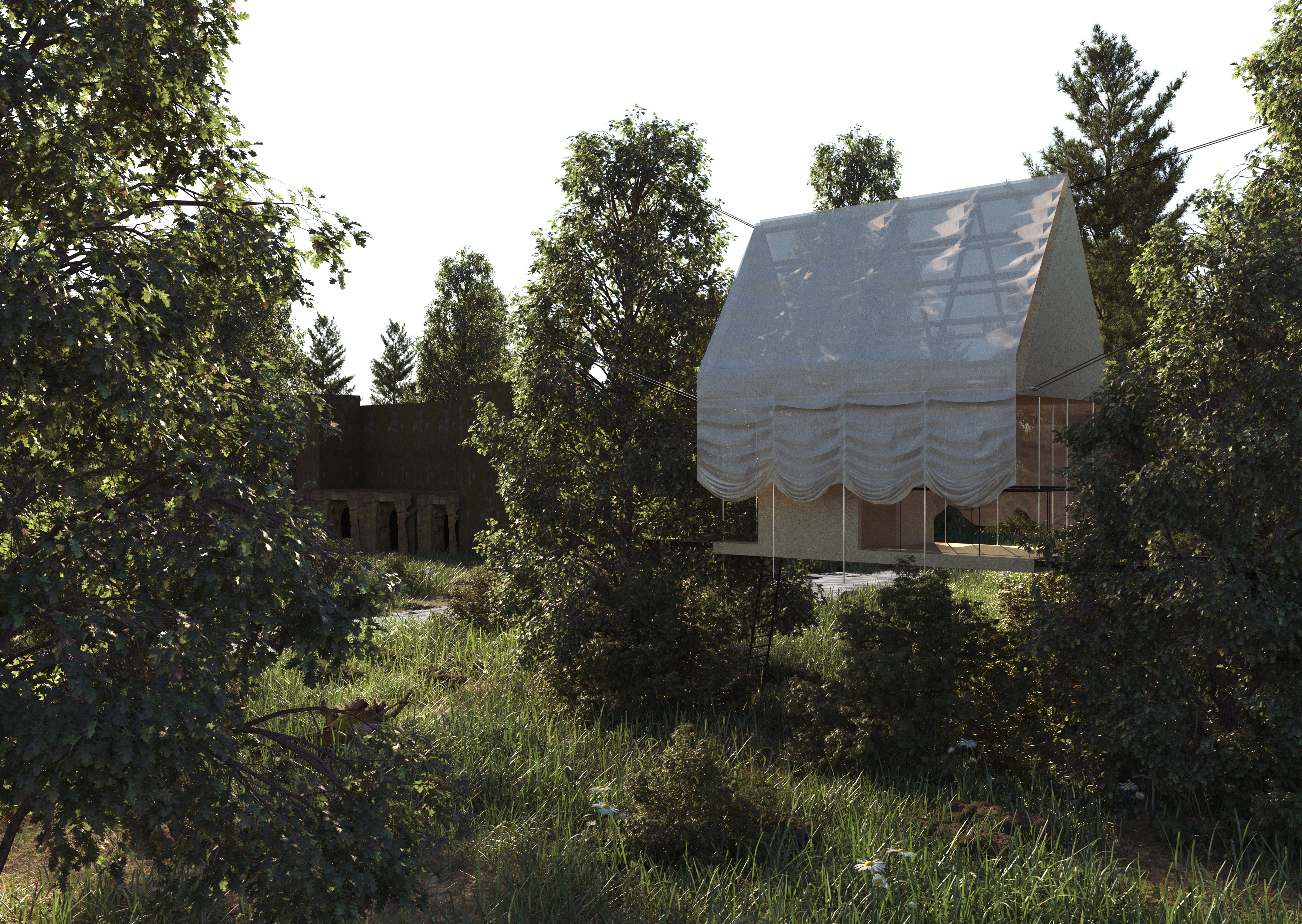
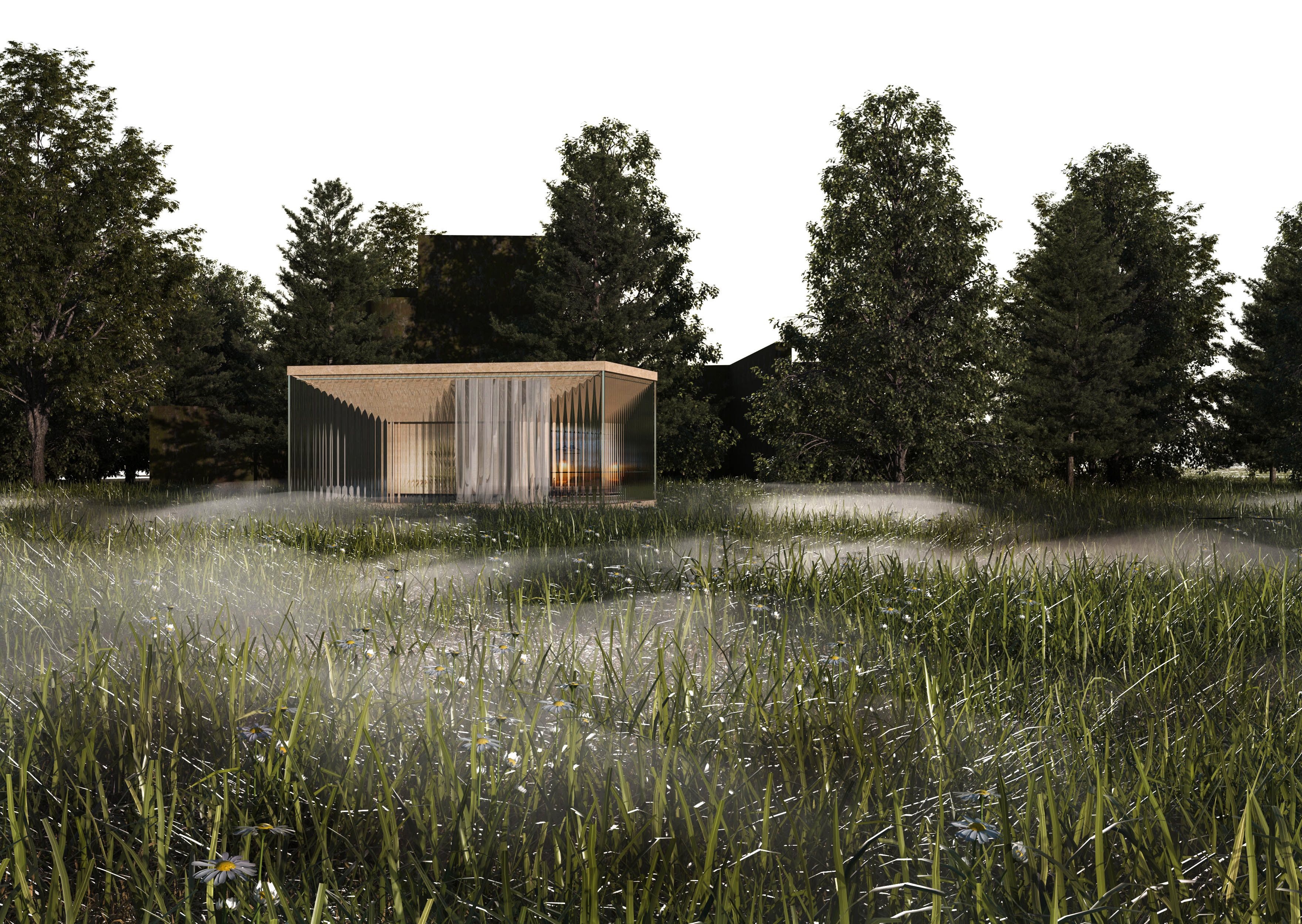
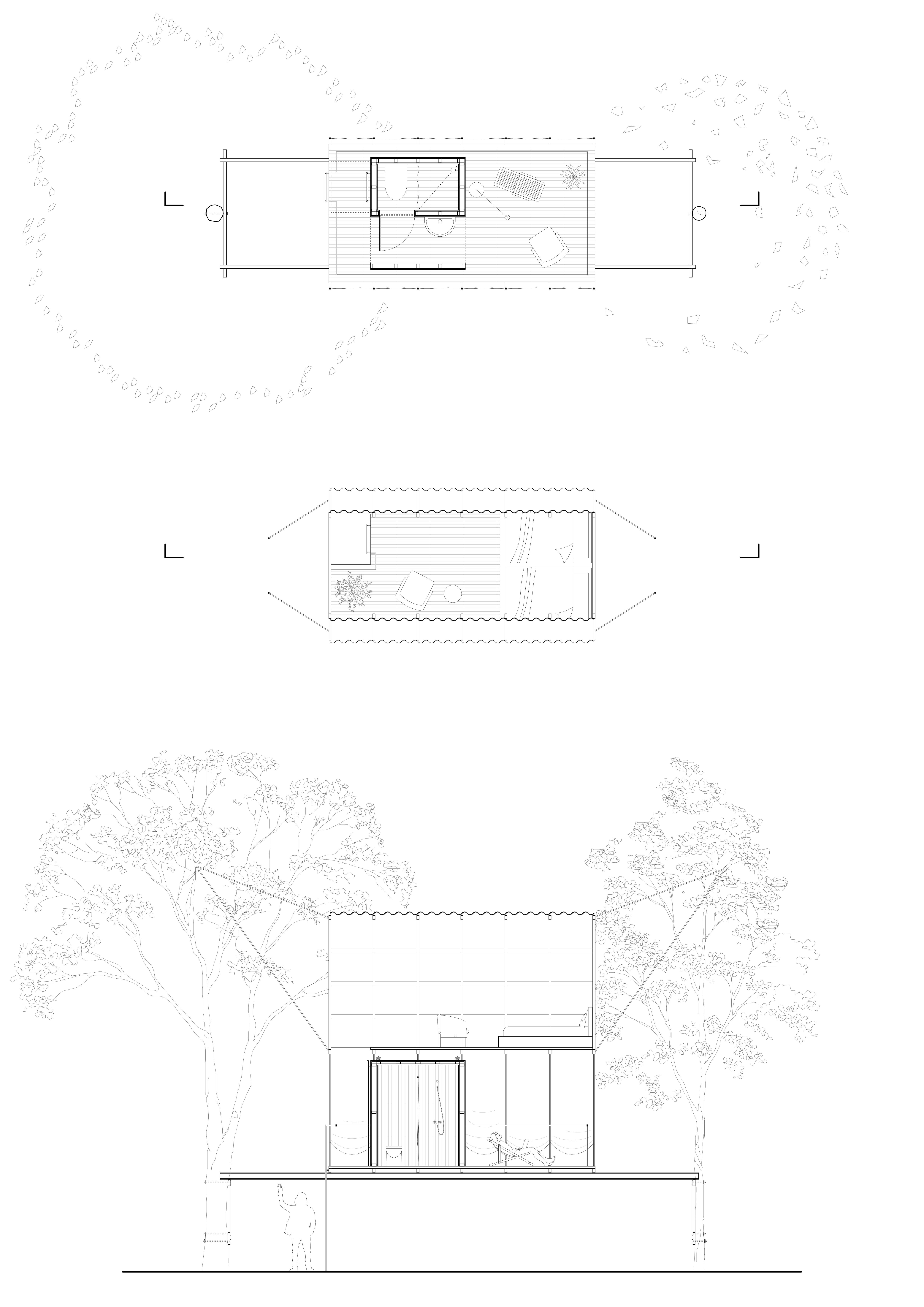
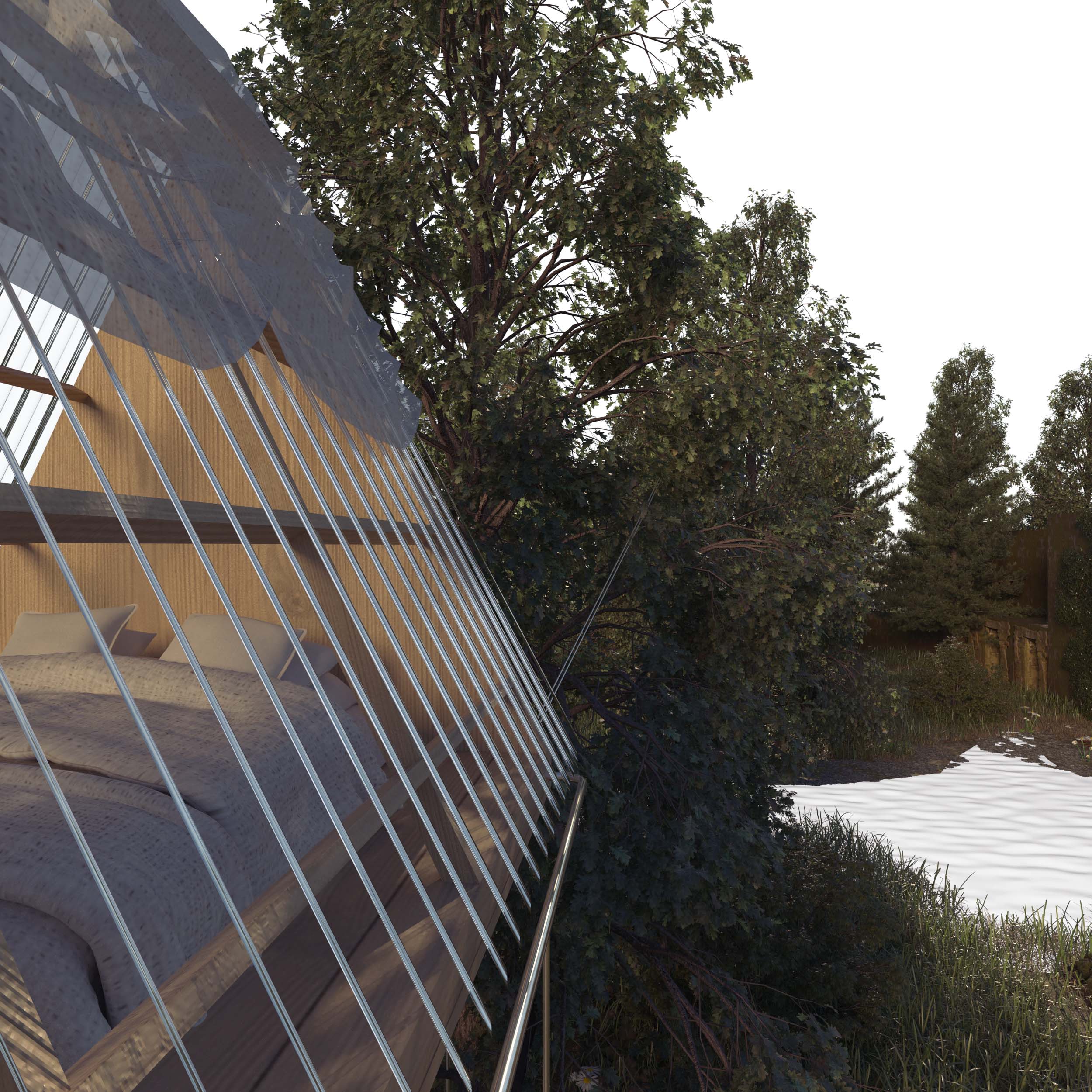


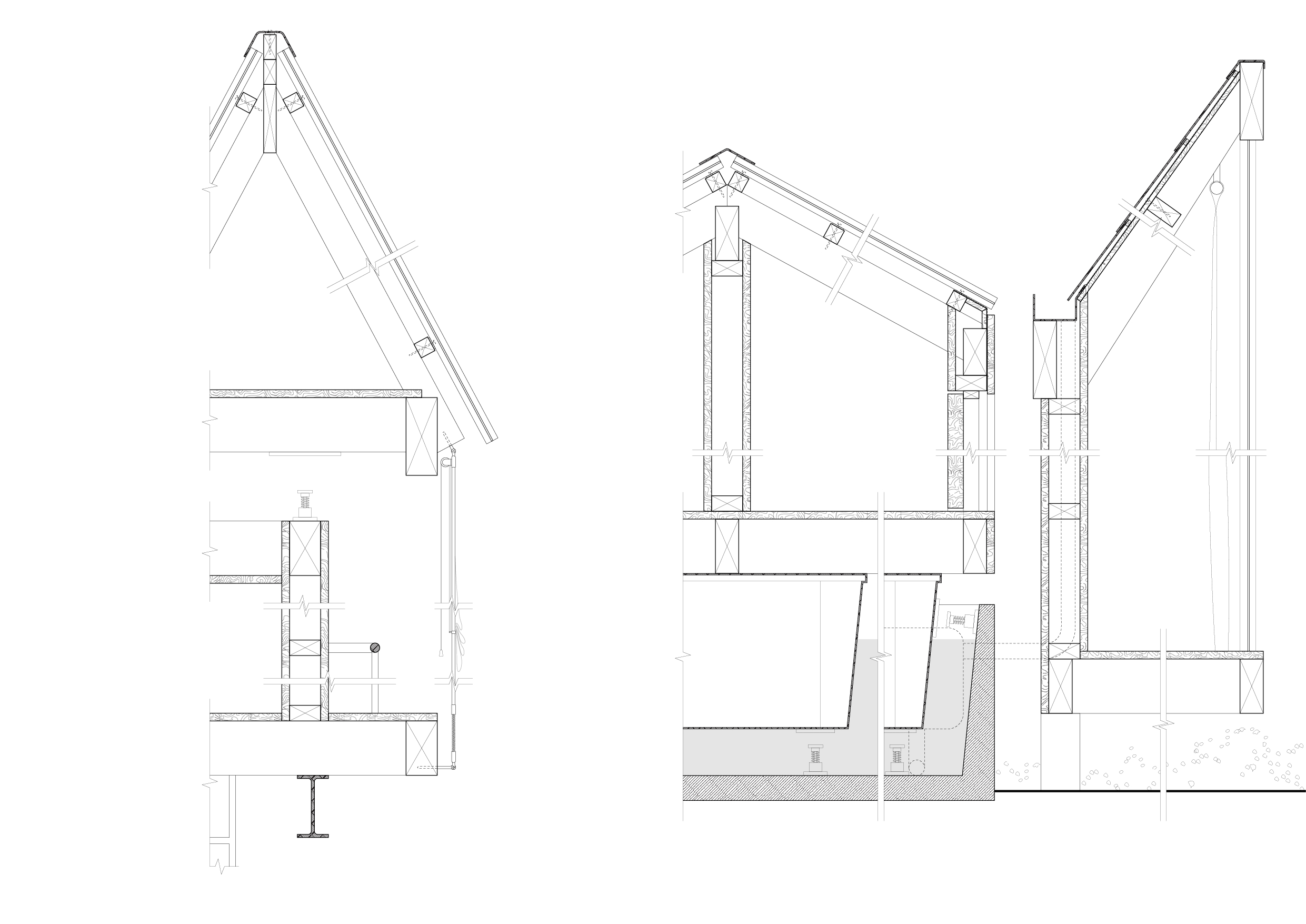
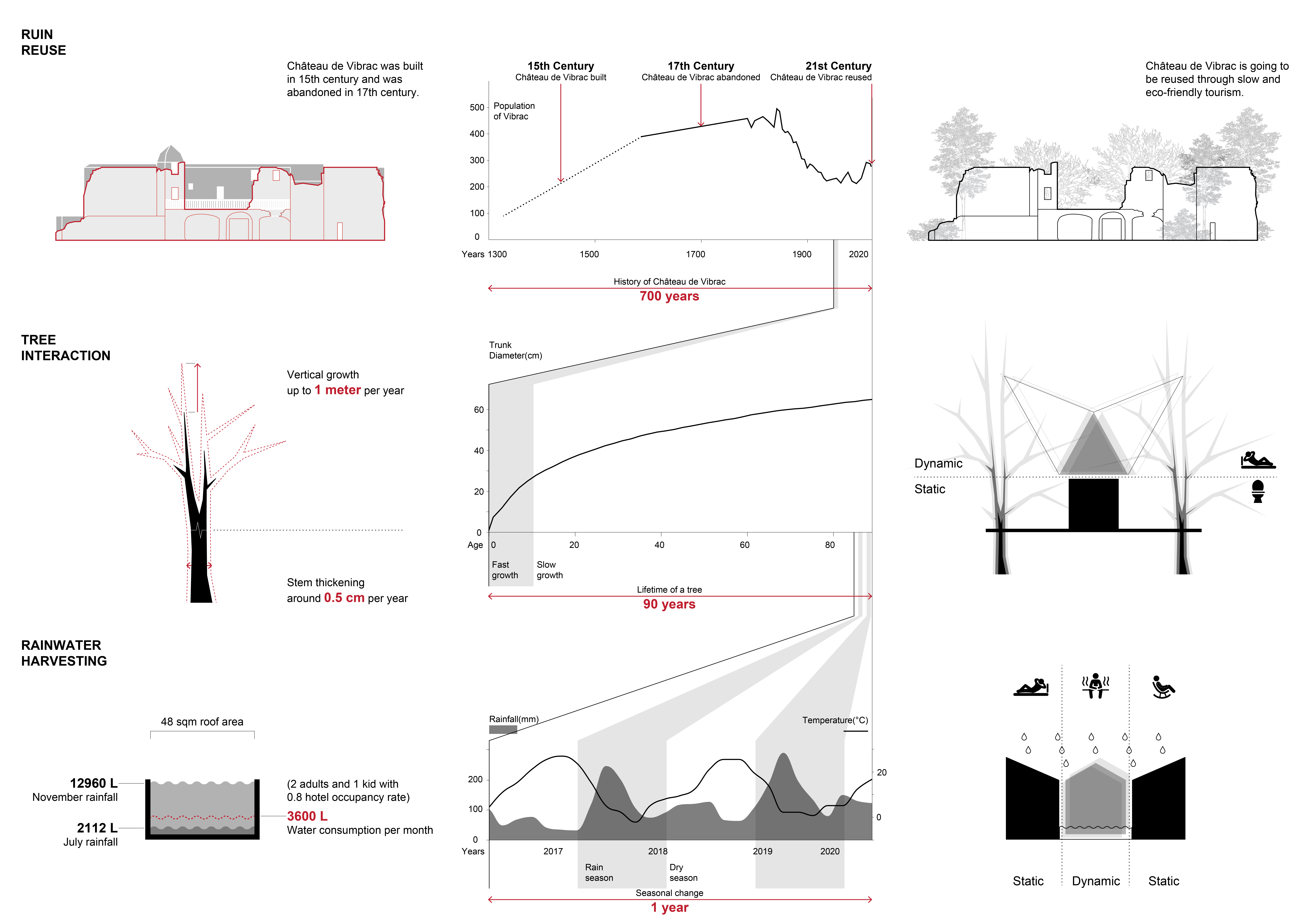
Can Entertainment Architecture Also Serve Local Inhabitants?
Team Work | with Chengzhang Zhang
10-2019
Team Work | with Chengzhang Zhang
10-2019
Local inhabitants have been largely sacrificed, as the public leisure space are forfeited for the development of casino complexes. In this proposal, we highlighted ground floor as the major conflict between city’s development and local inhabitants. With the morphological reference of lotus, the symbolic flower in Macau, we propose a cluster of buildings with small footprints and large canopies, thus defining the space in between as public leisure space which opens to both tourists and local inhabitants. The top floor of the buildings is connected with each other, forming a continuous open space for malls, which used to take up the ground floor in the old entertainment architecture.

